The new Goldsmith house is pretty much done. Mostly thanks to Louisa's book royalties. The landscaping needs some work. Plus there's extra space just in case the house nees to be made a little bigger.
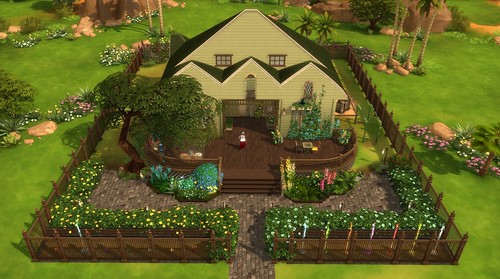 |
| The front |
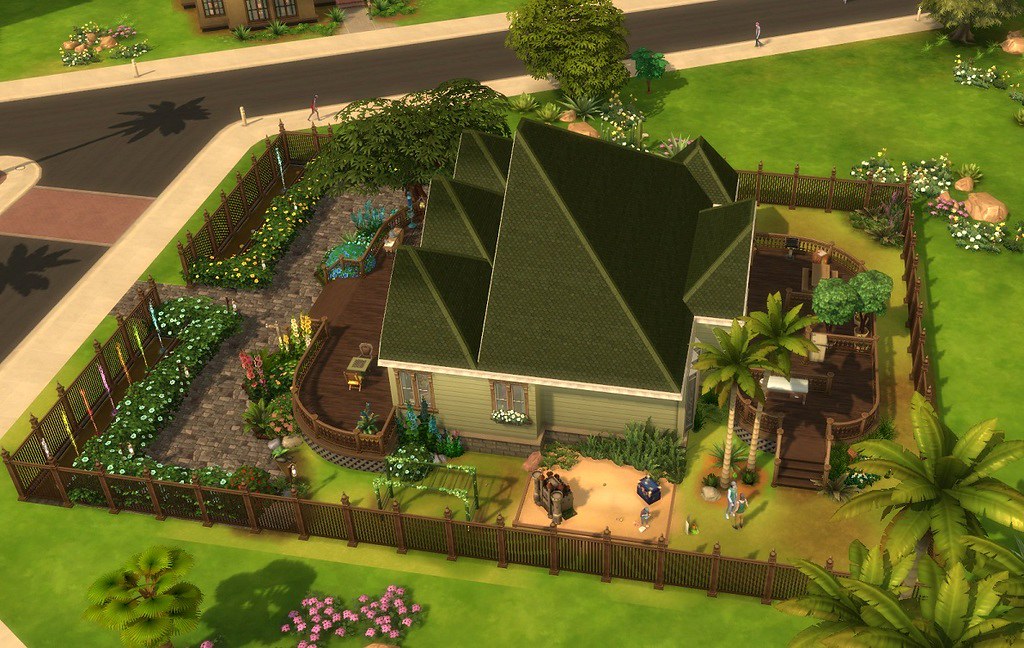 |
| The right side |
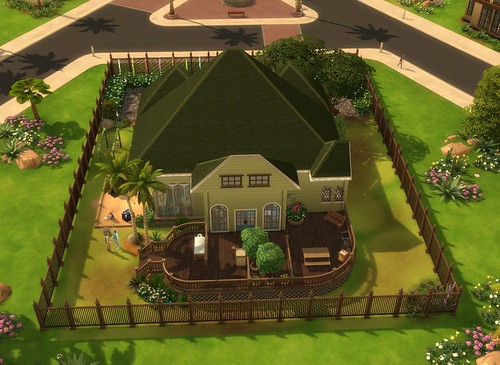 |
The back
|
Something will fit in that corner on the left side in the pic.
The other side of the house. This space is either for an extension of the house or maybe a bigger garden one day.
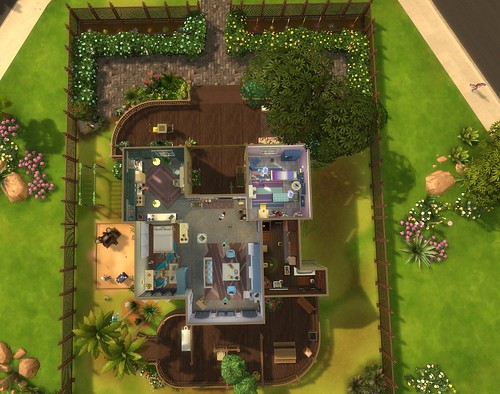 |
| The floorplan |
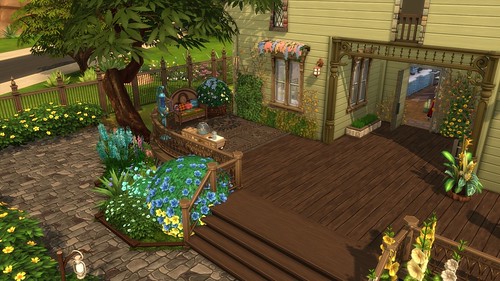 |
| The front porch, left side |
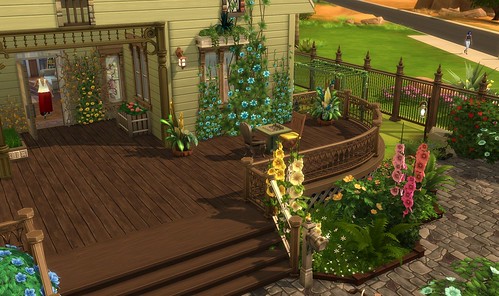 |
| The front porch, right side |
The back porch
And a closer look at the kids' sandbox by the side of the house...
And the colourful water emitters at the front. The colour might be changed but it looks fun like that...
Let's go inside.
The kitchen has been ready for a long time. It was the first room ready and has been shown before so here's the rest...
The kitchen, living room and the parent's bedroom are all open and connected.
And here's just a quick look into the boys' bedroom which has been shown before too.
And next to the living room and the boy's room is the bathroom:
The blue stripes come from the speaker next to the shower. The family like to march into the toilet to dance a little all the time. The stereo doesn't fit anywhere else in the house cause there's someone always sleeping somewhere and the noise would keep them awake.
And the little windows to peek onto the back porch.
Also the house got new traits: peenie pixies were changed to bracing breezes in hopes to get Louisa to lose weight better when jogging. After all she mostly paid for the house.



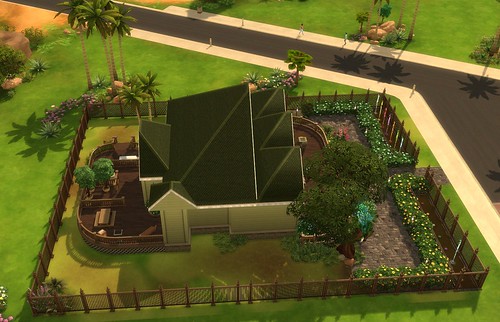



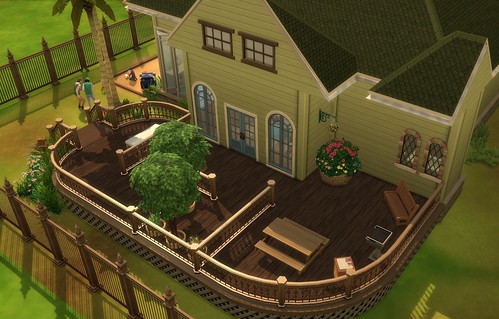
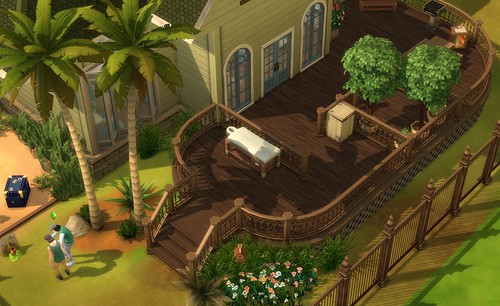
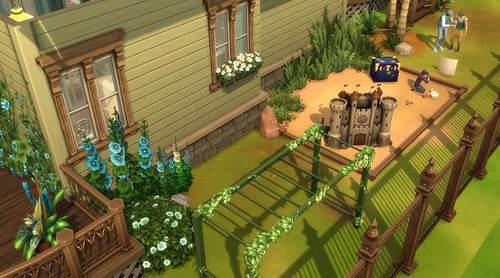
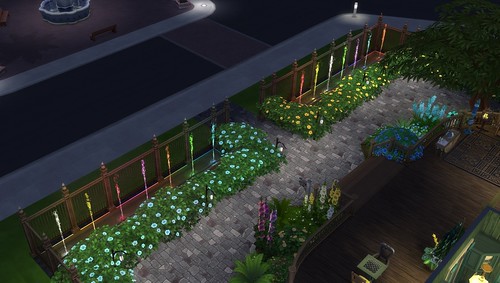
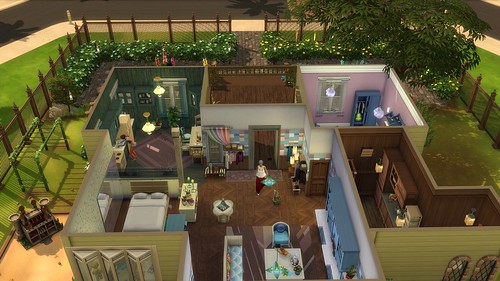
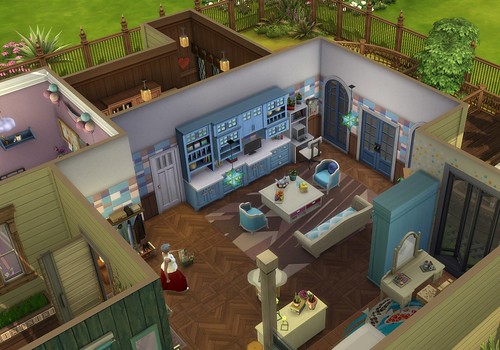
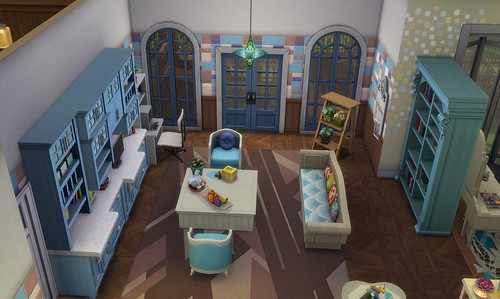
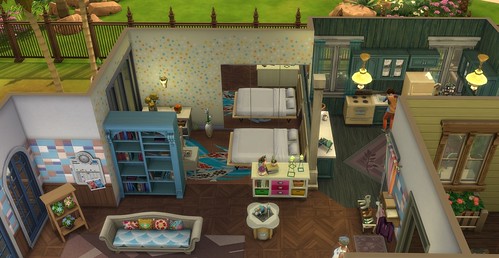
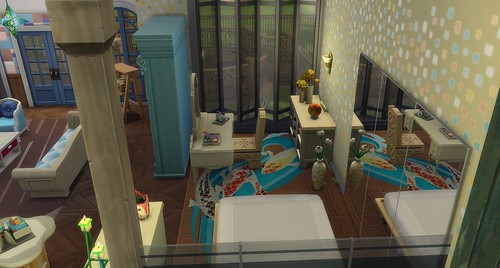
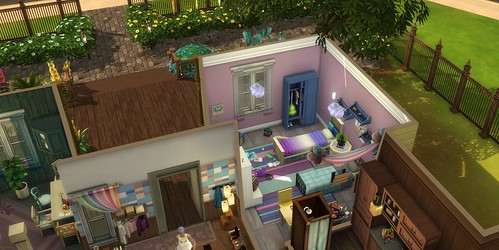
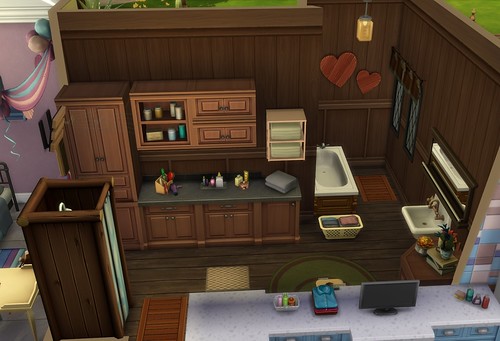
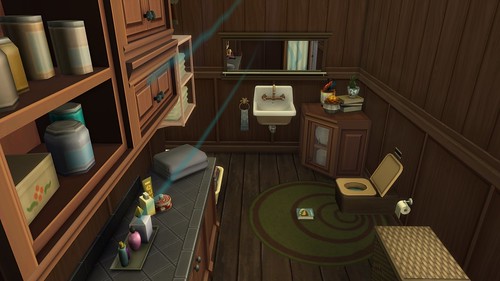
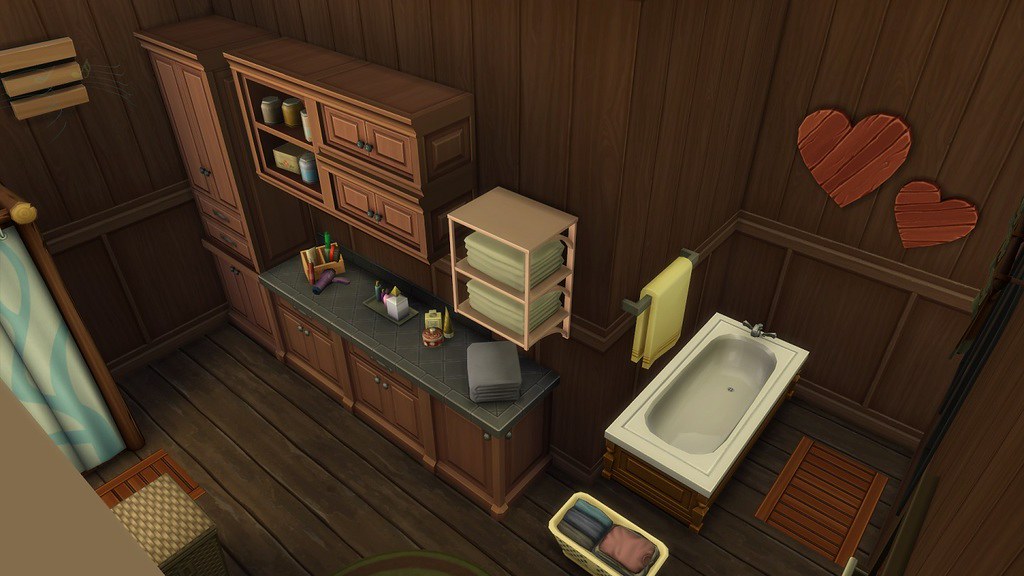
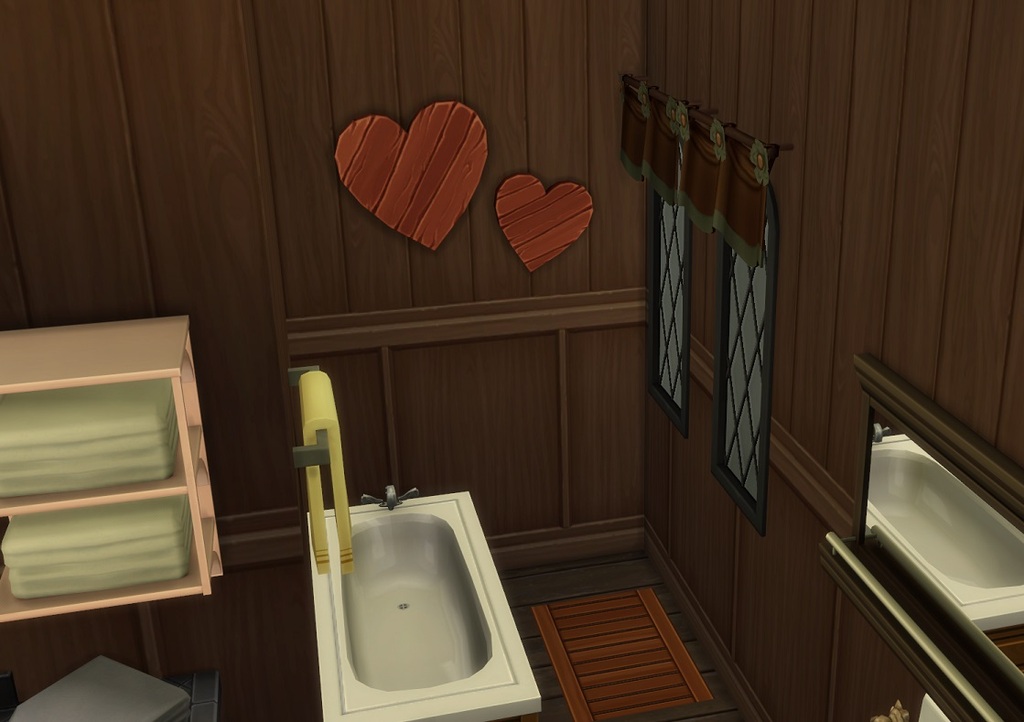
No comments:
Post a Comment