Kind of doesn't fit the town.
A closer look of the front. And eventhough Gardenia wants to move out she plans to come back here when she starts a family. So things could be changed then and the house could be finished fully too.
It's a 3 story house with a basement for the vault.
The back:
And the crazy side:
And an even closer look of the front door outside.
Now going inside.
It leads to the second floor of the house. The hallway is pretty empty.
The stairs take you to the third floor, the only way to get there and the door takes you to the kitchen area and is the only way to the first floor too.
So going in through the door first...
And the view from when you first walk in through the door:
There's a lot of empty space there but it's for holiday decorations and the Winterfest tree. Or maybe something else in the future. It is not just for dining, this room, it's where guests are met and talked to too without having to invite them anywhere else to sit.
And past that brown wall, there the kitchen:
The kitchen is a bit too much somber looking so it'll probably be changed at some point. Now the stairs there take you to the first floor.
The sitting room. In case the guests come down here. The corner at the right side is a more personal TV watching nook.
The brown slide door leads to the girls' bedroom.
It's cute and kiddy like still cause they didn't remake it for when the girls got older.
Not much happening there but they were hardly ever in their own bedroom anyway. It's just for sleeping. The whole house is big enough for them to do things.
Taking a step back now. When going through the archway in the sitting room.. this room is still not finished.
This room has had quite a few different looks tried otu on it. Nothing is settled yet.
Through the door, it's the parent's bedroom which is not decorated/cluttered yet properly but everything else should be done.
The glass door goes into the parents' bathroom.
Back to the unfinished hallway room place.
There's a couple of wallpaper options. It's all completely unfiished! There's noting there, yet, that is used all the time so there's no rush to finish it.
This is the end of that hallway.
Different angle:
The stairs lead to the basement where it's just the vault, nothing else. A very small room.
The bricked room is obviously still very unfinished. It was the room where Duchess filmed her vids in this house. Kind of an office/media room to be.
Through the white door is the kid's bathroom.
Where Gardenia recently lost her virginity, ahem.
Oh and there was another sliding door in that unfinished office room. That goes out to the "backyard".
Nothing here yet. Just a kitty toilet.
Now all the way to the start. The stairs in the front hall. Leading to the third floor.
More obnoxiousness.
Just a leisure room for the family.
The arch in the middle is where the stairs of the front hall end. And the archway to the right of it goes to the second floor deck.
The white door goes into a bathroom.
The bathroom:
And the little 3rd floor deck area for yoga.
And the second floor deck, through the second archway in that pink obnoxious room.
You can see the second floor red-chaired-kind-of-dining-area room through the windows.
And this is it! Mostly done.
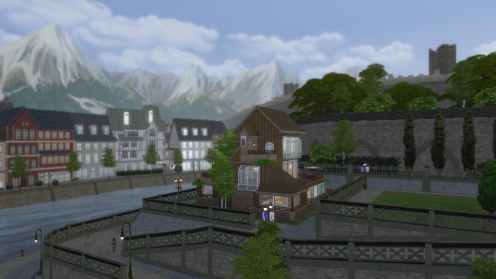
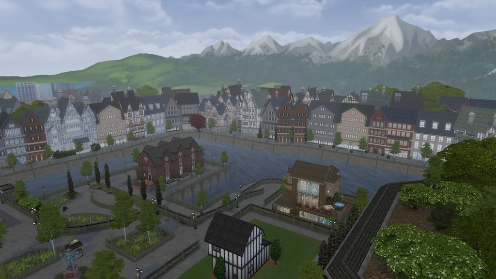
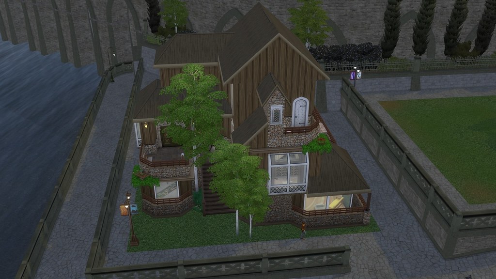
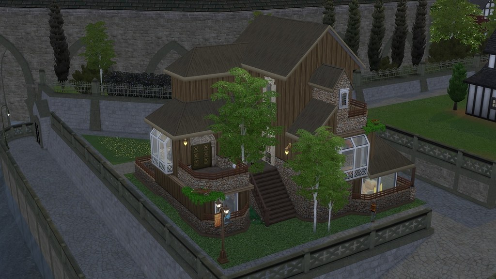
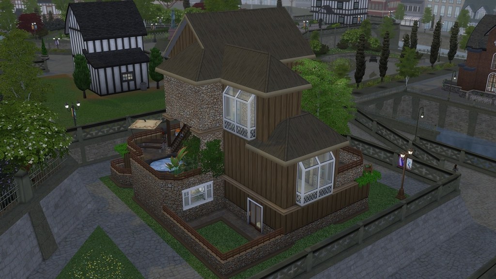
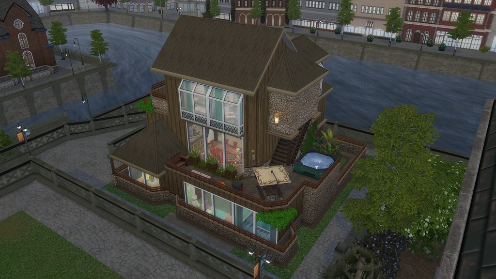
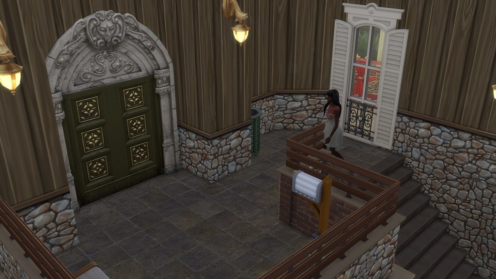


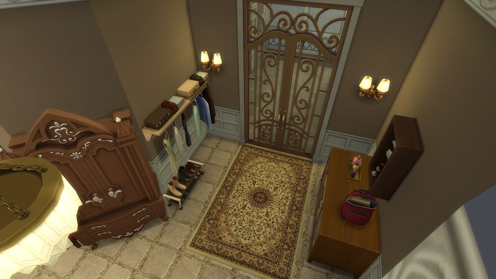

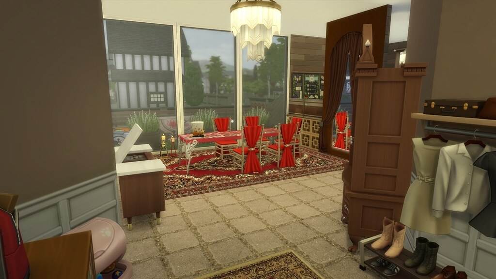
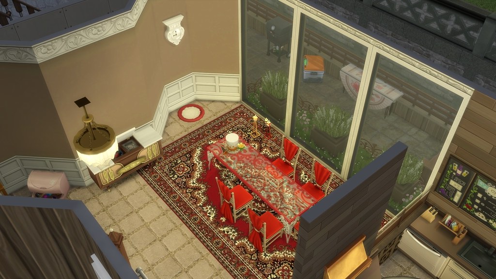
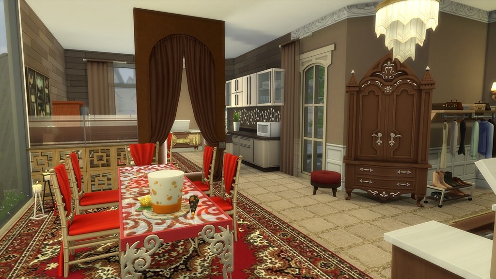
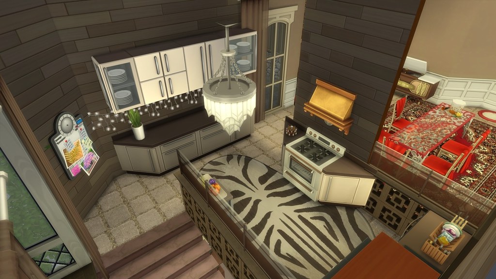



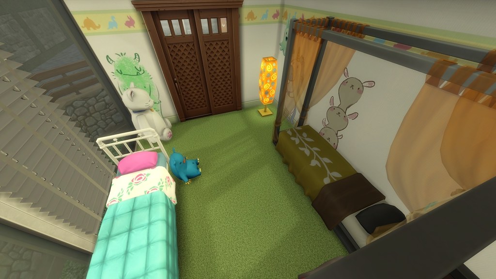

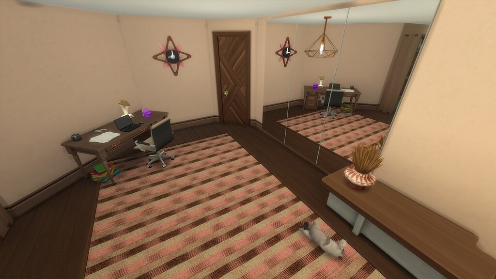




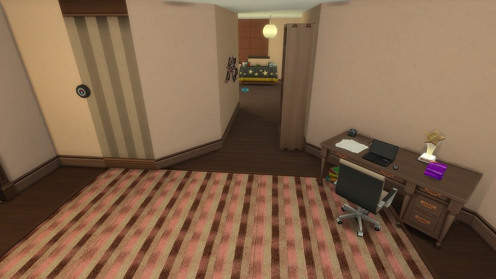

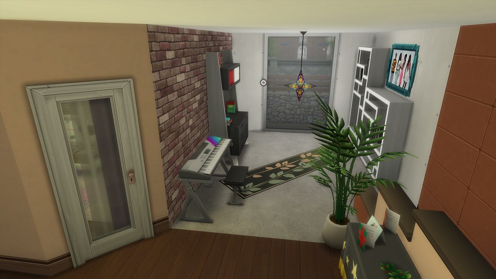
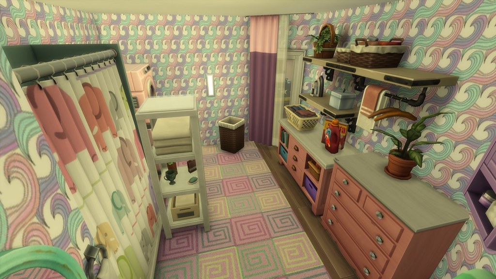
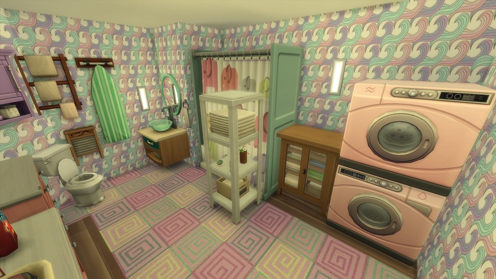
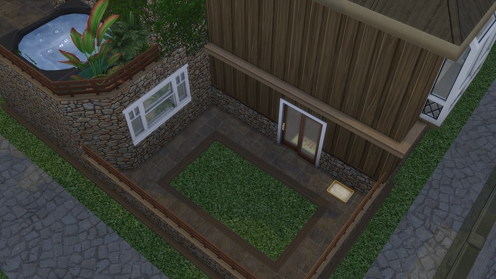

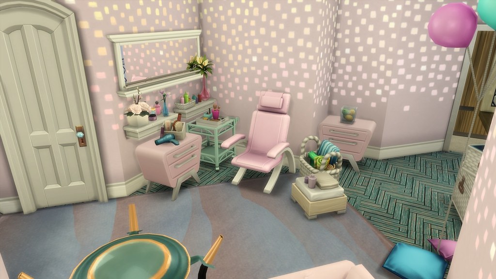
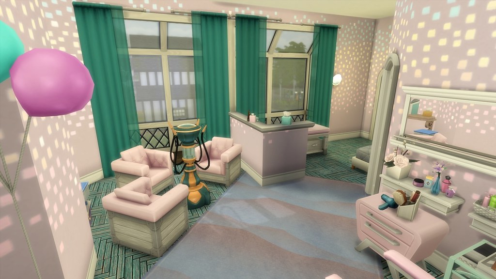
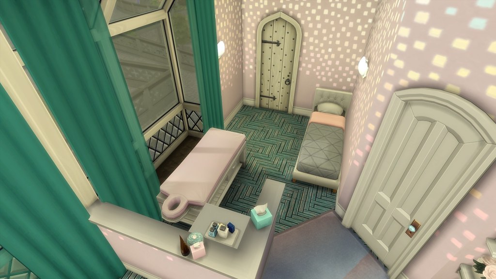

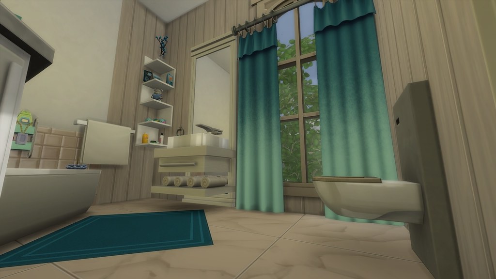
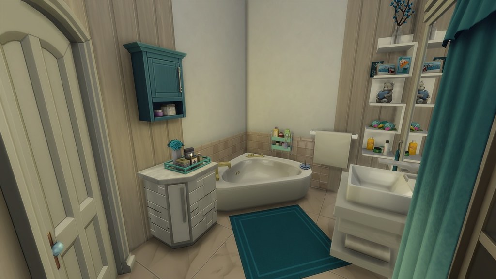

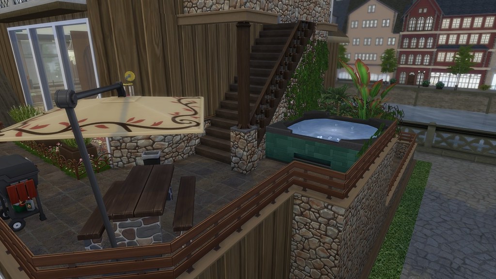

No comments:
Post a Comment